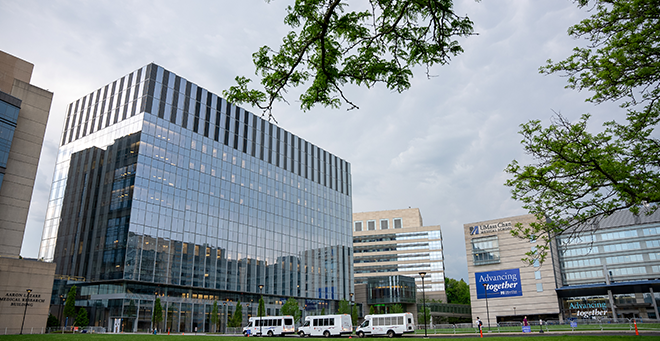
The newest building at UMass Chan Medical School rises high above the campus quad with a glimmering glass façade that illuminates the science within and reflects the ambitions of an institution committed to discovery, learning and healing.
With 350,000 square feet of research and educational spaces spread over nine floors, the Paul J. DiMare Center supports the missions of all three graduate schools on campus. It is home to more than 70 principal investigators and their teams, with advanced core facilities to support basic research, translational studies and clinical trials of new therapeutics developed at UMass Chan and around the world.
Construction began in the fall of 2020. The Paul J. DiMare Center officially opened on June 7, 2024, with a ribbon cutting ceremony featuring World Health Organization Director-General Tedros Adhanom Ghebreyesus, PhD. Dr. Tedros, as he is known, received an honorary degree from Chancellor Michael F. Collins at the ribbon-cutting ceremony and gave the keynote address.
Over the coming months, the research labs will be occupied by members of the Horae Gene Therapy Center; the Departments of Neurology and Neurobiology, including the Wellstone Center; the Program in Molecular Medicine; and a section of the Department of Psychiatry.
Following a collaborative design strategy, the laboratories are arranged using a novel “neighborhood concept,” with a central core of benches and research bays surrounded by support spaces. The intent of this configuration is to foster more close-knit communities of researchers that encourage collaboration and discussion.
There are also gender-neutral bathrooms throughout the building and, on levels three through nine, there are dedicated “wellness rooms” that provide private space for personal activity, such as lactation or self-administration of medications.
Another first for the campus will be the installation of a large, automated biorepository system to store hundreds of thousands of tissue samples, keeping them preserved at -80C and readily accessible for ongoing research.
The samples will come from patients of UMass Memorial Health and other clinical systems who have elected to donate samples for research and/or participate in clinical trials. The new biorepository will dramatically expand UMass Chan’s capacity to participate in multisite clinical trials for potentially life-saving treatments for both rare and widespread diseases.
Based on its design, the new building achieved LEED Gold certification for energy efficiency and sustainability. A major element of the energy efficient design is the way the building will be heated and cooled, featuring the first geothermal system on campus.
Over the course of a year, the geothermal system will provide 88 percent of the heat for offices, laboratories, and educational and public spaces, and 50 percent of the cooling needs for the building. Steam and chilled water from the existing campus power plant will help meet peak demands for heating and cooling. The power plant also supplies electricity to the new building.
If the new building were served exclusively by the campus power plant, it would generate approximately 5,800 tons of greenhouse gas emissions annually. The geothermal system will cut that carbon footprint by approximately 2,400 tons per year, according to an energy analysis of the building conducted by engineering consultants BR+A. That’s a 55 percent reduction in greenhouse gas emissions.
Also essential to the building’s efficiency is the exterior façade, which is covered with 1,520 sections of a customized system known as a unitized curtain wall. It’s made of prefabricated rectangular units, each with three layers of glass set in insulated aluminum and steel frames.
The outer layer of glass is set at an angle, creating a sawtooth façade, rather than a flat surface. On one end of most curtain wall sections, a metal fin extends from the frame to cast shadows on the glass and limit the solar heat gain from direct sunlight. Areas of the outer glass have vertical stripes made of a thin layer of ground glass, called frit, applied to the surface to create a visual feature.
The curtain wall exceeds the state’s building code for thermal performance by 22 percent, meaning it is highly effective at limiting heat loss in winter and reducing heat gain from the sun in summer.
The University of Massachusetts Building Authority (UMBA), which oversees construction of major buildings on all of the University’s campuses, worked closely with UMass Chan leadership in planning and for the new building and to conduct the public procurement process for architectural and construction management services.
Over the course of the project, more than 1,000 individuals worked on site in various capacities.
UMBA workforce goals for the project called for 15.3 percent of the jobs to be filled by people of color and 6.9 percent by women. The project exceeded those goals, with 21 percent of the workforce being people of color and 8.1 percent women. On the contracting side, nearly $50 million of awards went to companies owned by women or people of color, also exceeding the goal of 13 percent set by UMBA; the final figure is 18.2 percent women and people of color.
The construction manager for the new building is Shawmut Design and Construction. The architect is ARC/Architectural Resources Cambridge (the same firm that designed the Albert Sherman Center) in collaboration with ZGF Architects. TERVA/Trident is the owner’s project manager for the project.